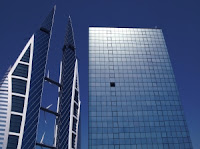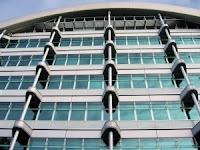A properly designed work space, is important both in the performance of who operates it as in relation to a company's corporate image. Will the needs of each that determine the shape of the office and this is an important issue, as space influences the behavior of people, from the moment that determines how they relate with him and with them.
The structure of the company or even the desire to modify this structure will determine if you bet on a surface divided into offices, thus establishing hierarchies among members of the company, although concentration and privacy or, on the contrary, opt for an open space, encouraging interaction between people, dialogue and exchange of knowledge that can be very desirable in business or creative dynamic sectors such as design or computer science.
Although when it comes to office design, we tend to refer to relatively large spaces occupied by several employees within the same firm, now the new technologies and the growing concern for the reconciliation between work and family life have resulted in very different ways in a commercial property.
Some offices in a commercial property have reduced the fixed number of jobs, replacing them with spaces or flexible units used alternately by different people, which make part of their journey from their homes. 's offices and entered into the private space of home , resulting in different problems: that of hosting the two activities without each interfering in the other aspect that we will analyze more slowly in later articles.
In any case, whatever the conditions and the size of the company corporate style or objectives and whether it is a great company and the office or a professional studio, a number of areas (isolated or interrelated) that should be present in every workplace:
- Access Zone entrance and reception.
It's where the client establishes the first contact with the company and where it should be clear and our corporate image. Whether or not this area for a job, ie a secretary or receptionist, and more so if there is not, we should endeavor to give a warm welcome to visitors, providing comfortable seating and anything that we want to have available while waiting.
- Offices of work.
Despite the technological revolution of recent years, retain the essentials of two centuries ago: a chair, a table, a place to store information and commonly used office equipment and a source of artificial light.
Everything Else (materials, distribution of furniture, decorative ...) is incidental to the function and is given by projecting the image you want and the style and budget of the company.
- Meeting Room.
Companies should encourage collaboration and exchange of ideas between people and, therefore, provide a space for this purpose. It is also the place to establish closer contact with the client, so care must be taken to provide extra comfort.
The type and size of table and the seating arrangements should not be left to chance as it will set the tone of the meeting, their level of formality, and the relationship between the people gathered.
- Areas of documentation and resources.
Although currently much of the information is stored in digital format, it remains to be stored in paper wealth of information, documentation and customer reference books or files. It is convenient to group all in a single area, equipped with all the elements necessary to manage the information and which is easily accessible to all who use it.
- Lounge area.
Both large companies, where they are needed because the coffee shop and dining room employees eat in the workplace, as in the study of a single person, an area thought to take a break and escape the stress, helps maximize user performance and helps develop a positive relationship with work.


1 comments:
All the clients without reinstalling Open Office or manually choosing a new standard
Small Business Inspiration
Post a Comment